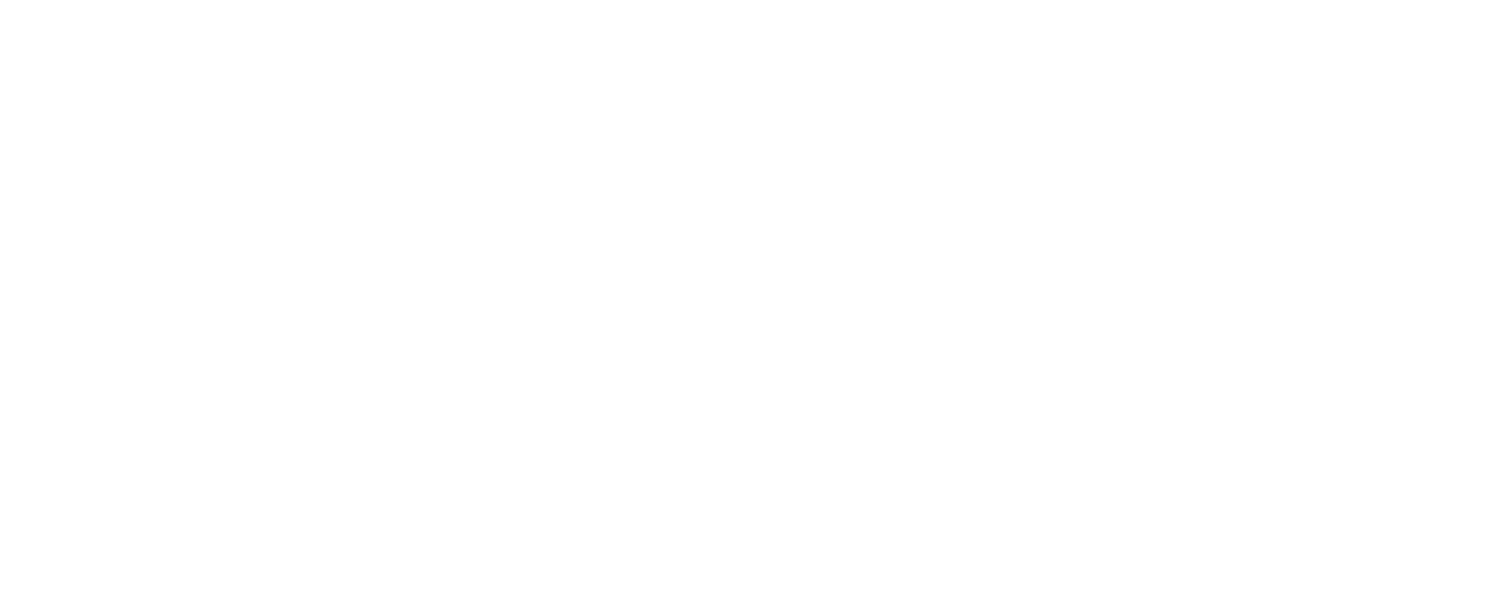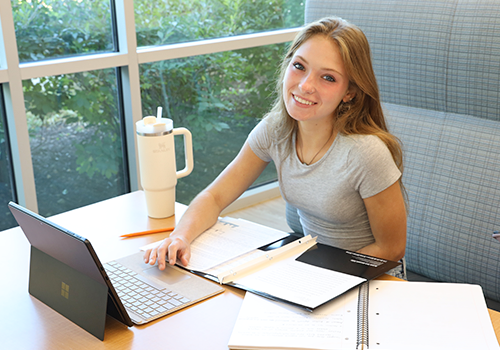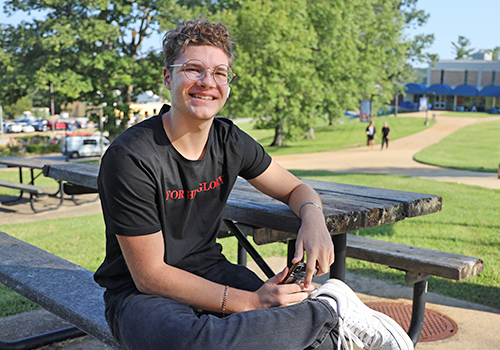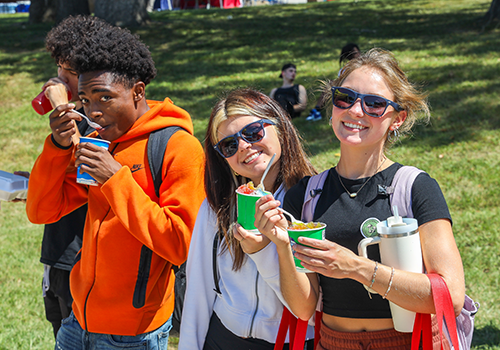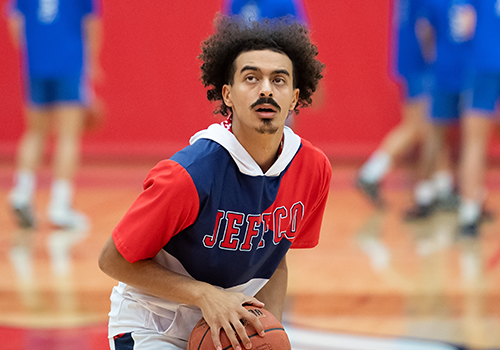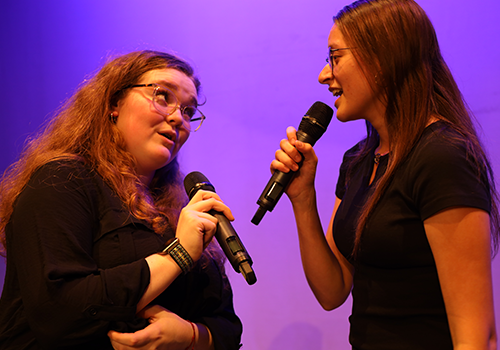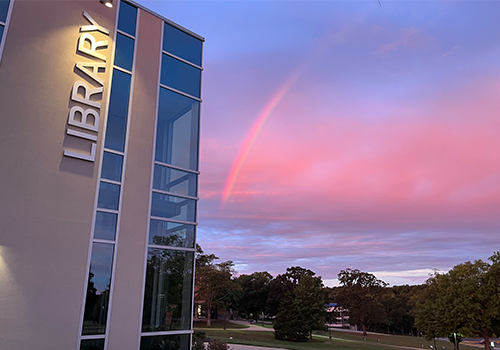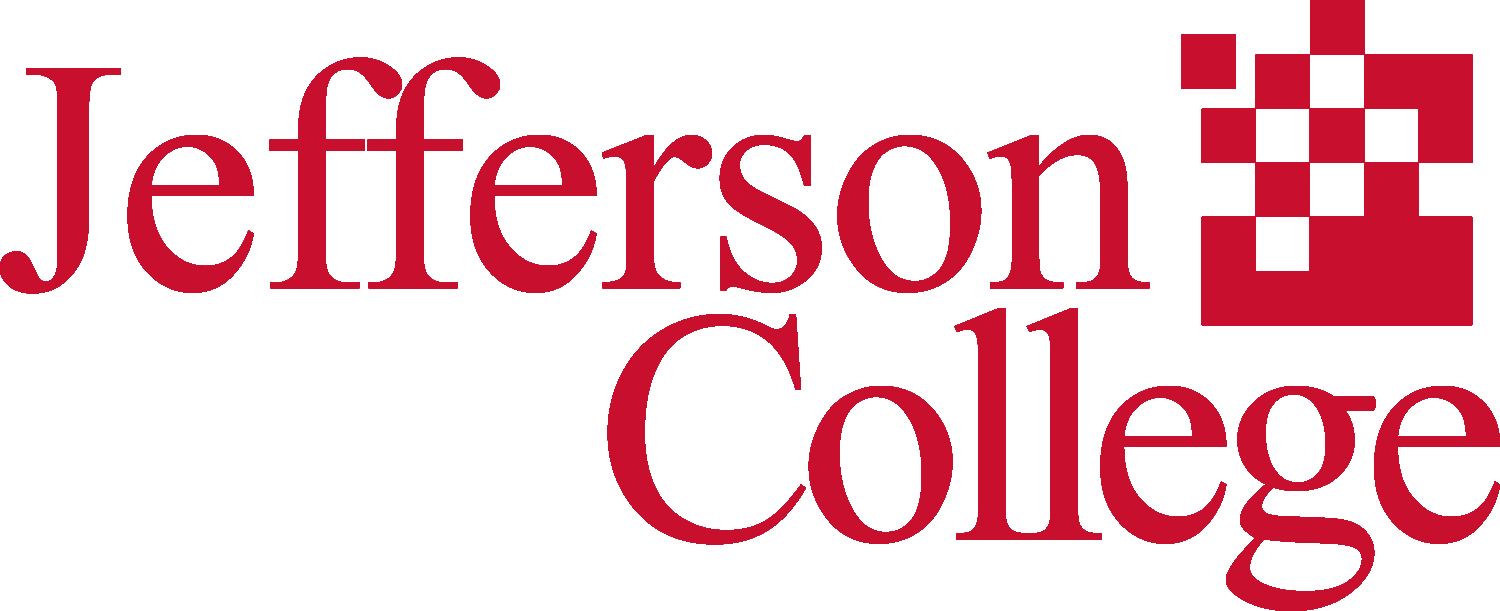Visit Campus
Schedule Your Visit to Jefferson College
We’re excited to welcome you to Jefferson College! While you're always free to explore campus on your own, we also offer guided tours by appointment for a more personalized experience.
To schedule a guided tour, simply fill out this form.
Please note, students interested in learning more about our nursing, radiology technology, or veterinary technology programs should use the links below to sign up for tours.
Group Nursing Tours
Join us for a guided group tour of Jefferson College’s Nursing program, offered twice a month. These tours are hosted by the Office of Admissions in partnership with the Nursing Department. Reserve your spot.
Group Radiology Technology Tours
Explore our Radiologic Technology program through a guided group tour, available twice a month. Tours are led by the Office of Admissions in collaboration with the Radiologic Technology Department. Reserve your spot.
Veterinary Technology Tours
Discover Jefferson College’s Veterinary Technology program on a monthly guided tour. These tours are presented by the Office of Admissions alongside the Veterinary Technology Department. Reserve your spot here.
Questions or Accommodations?
Contact the Office of Admissions at admissions@jeffco.edu or 636-481-3235.
